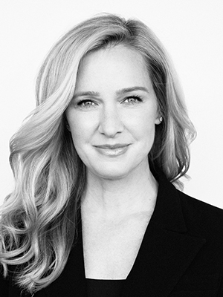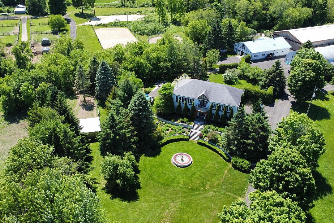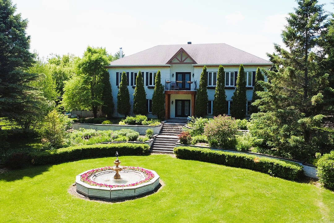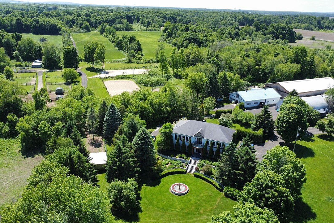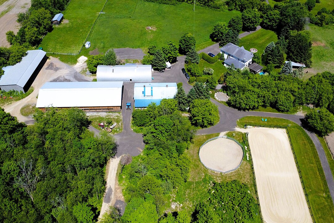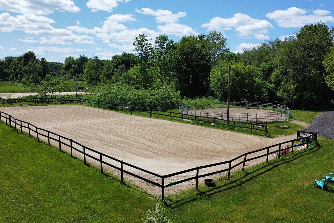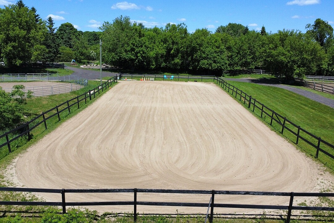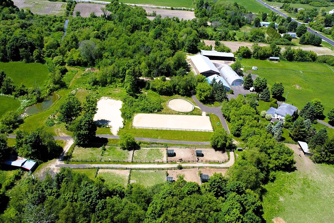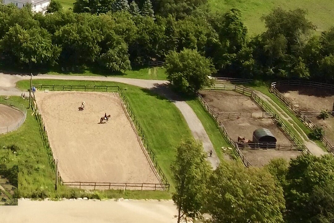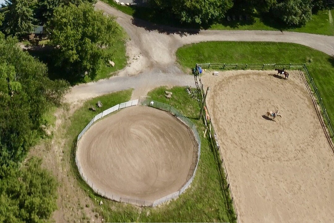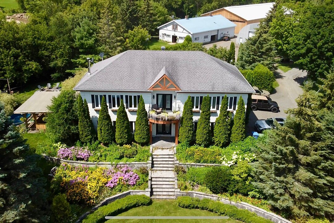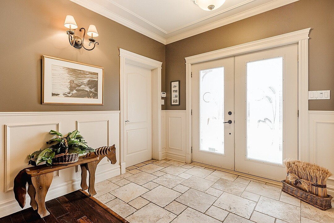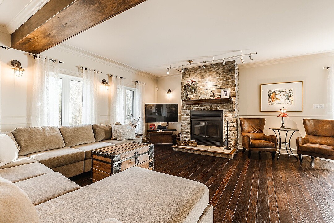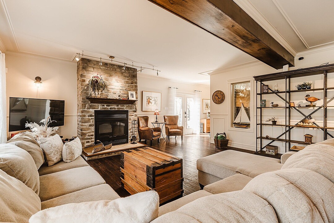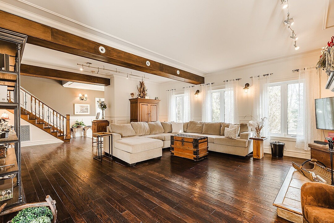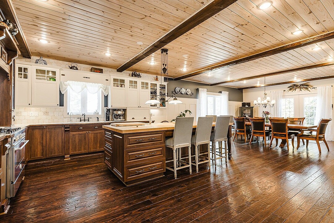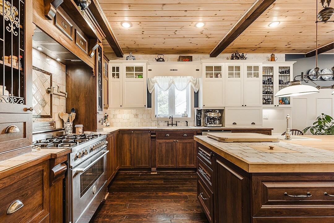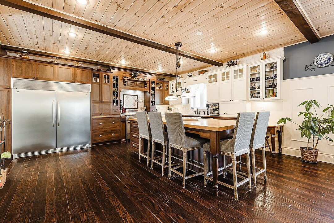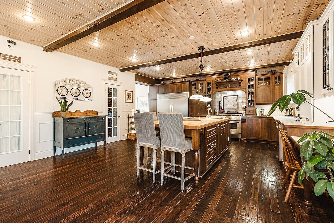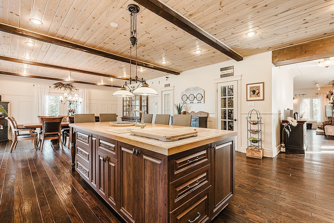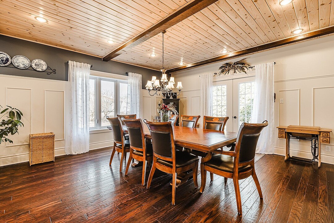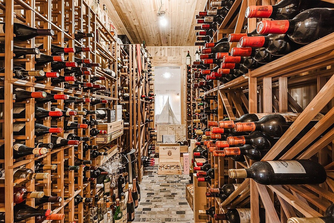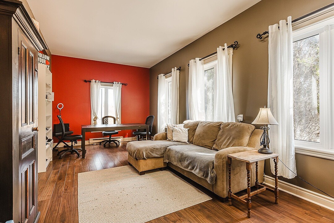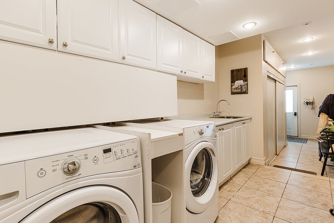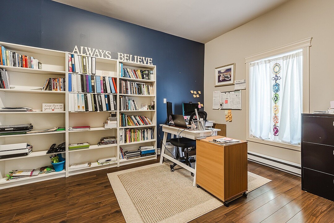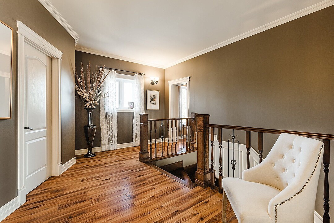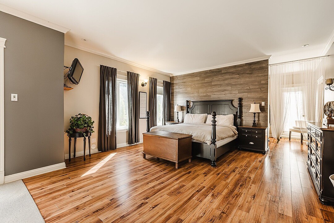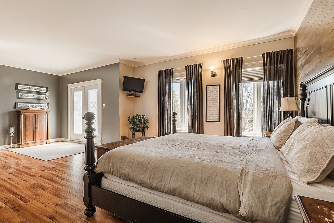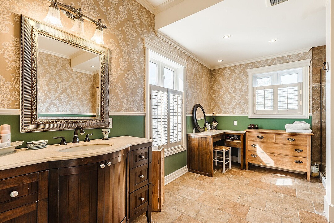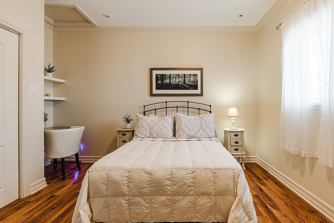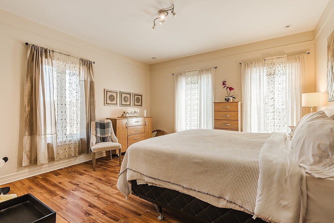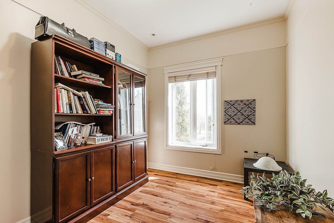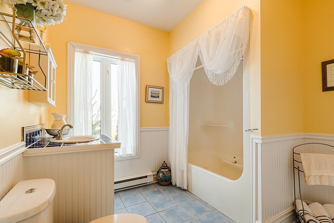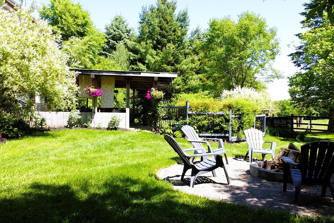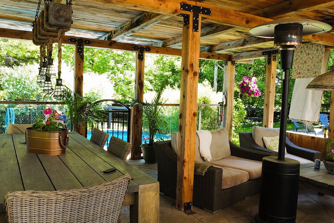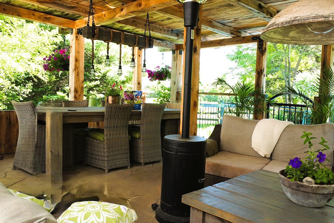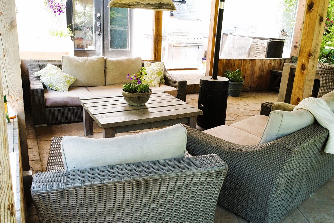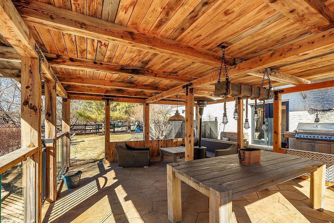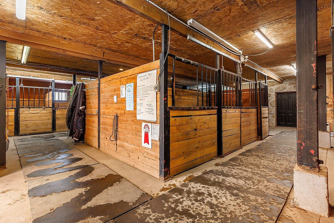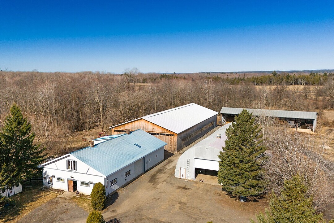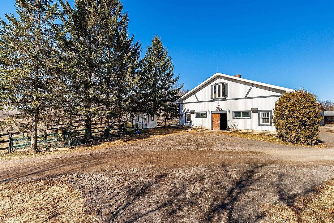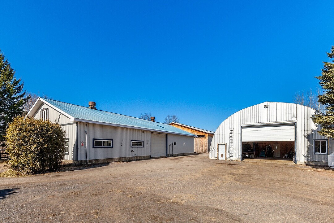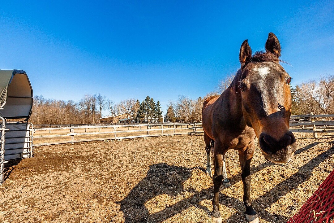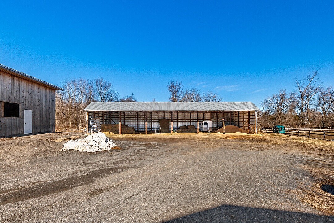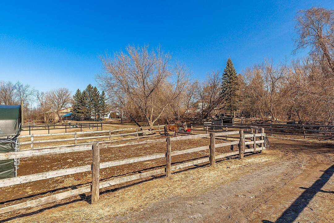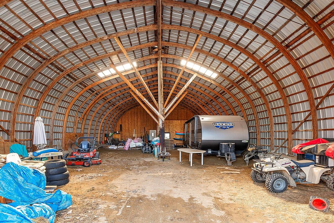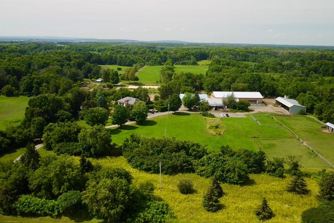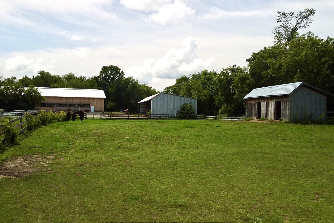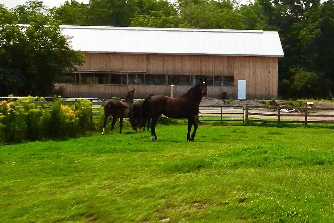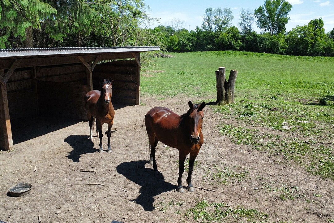About the Property
A rare opportunity 35 minutes from Montreal! Prestigious multifunctional equestrian estate and endless income possibilities! Distinctive and welcoming 4 bedroom property with suite, 2+1 bathrooms, pergola/pool and a great wine cellar. Facilities and buildings: 16-stall stable with apartment above and a clubhouse, 2-stall stable set back in a private field, insulated indoor and outdoor riding arena, round pen, several enclosures with heated shelters/barn, hay shed, garage with insulated section as well as storage. See addendum for more details
Any promise to purchase will be conditional on obtaining the projected cadastral subdivision.
**No subdivision condition if cadastres 2049827 and 1847210 (surface area of 503,067.9 m2)are sold together in the current state.
Located at the end of a private road lined with majestic trees, this property offers a true haven of peace far from the hustle and bustle of the city. Upon arrival, a stone fountain sits in the center of the front courtyard, bringing a touch of elegance and serenity to the entrance to the house. Stone steps lead to a large double glass front door, which opens into a vestibule clad in granite tiles, announcing the luxurious character of the interior.
As soon as you cross the threshold, the eye is immediately drawn to the rich hardwood floors creating a bright and welcoming atmosphere. To the right of the entrance is a large living room opening onto a private office, while to the left, a large family room is bathed in natural light thanks to large windows and a gas fireplace with a full-height stone mantle , offering an ideal relaxation space for the whole family.
The centerpiece of the house is undoubtedly the huge space for the kitchen and dining room, featuring wooden ceilings that add a touch of warmth and character to the room. A central island with dining counter, wooden cabinets and a wine cellar complete this space, offering an ideal setting for entertaining family and friends.
On the second level is the huge master suite, with a large wardrobe, en-suite bathroom equipped with a rain shower and an office space. A private balcony offers stunning views of the surrounding landscape, creating a sanctuary of tranquility and relaxation. Three additional bedrooms, a living room and a bathroom complete the upstairs, providing a private space for family members and guests.
The back of the house is just as magical, with a patio equipped with a gazebo, providing an ideal outdoor space to relax and enjoy the surrounding nature.
Equestrian buildings and facilities:
- 1: 40' x 71' stable on two floors which includes 11 commercial boxes and 5 private boxes on the ground floor. On the 2nd floor, there is an apartment as well as a riders' lounge - 2: Indoor carousel measuring 60` x 130`, 15` high, made of wood with tin roof. The ceilings are insulated and there is gas heating. - 3: Dome type garage 40' x 100' so one section is insulated with water and electricity on a 40` x 30` cement floor. The other section is made of clay and serves as storage space - 4: Small stable 32 x 14 with 2 wooden boxes on a cement floor and a sheet metal roof with water and electricity - 5: 109'3" x 40'1" sheet metal hay shed - 6: Garden shed with 8' x 12' windows - 7: Sheet metal shelter 21` x 60` - 8: Wooden shelter 14` x 37`
- Outdoor carousel measuring 70 x 180 feet -Round-pen of 60 feet - Several enclosures with shelter and heated refreshment bar - Stream and much more!!!
Property Features
| MLS/ID: | 20001381 |
| Type(s): | Other |
| Bedrooms: | 4 |
| Bathrooms: | 2 |
| Half Baths: | 1 |
| Built in: | 1994 |
| Amenities: | Garage, Parking, Workshop |
| Taxes: |
$4,139 (Municipal 2024) $684 (School 2023) |
Map
-
5900Z Route Arthur-Sauvé, Mirabel, QC, J7N2Z1
